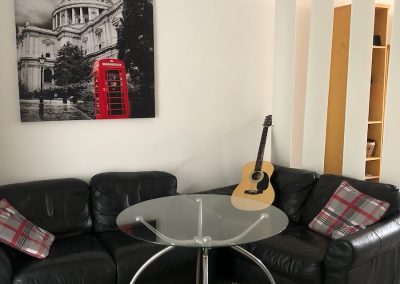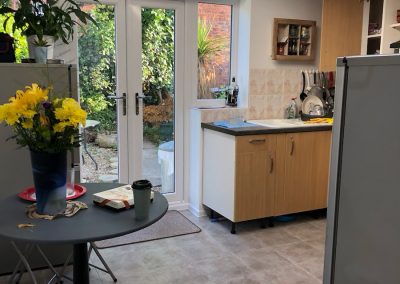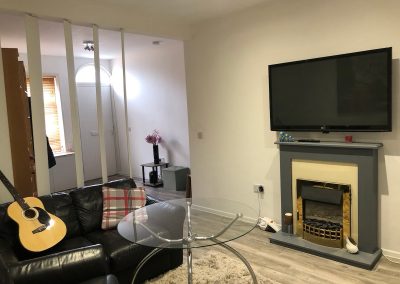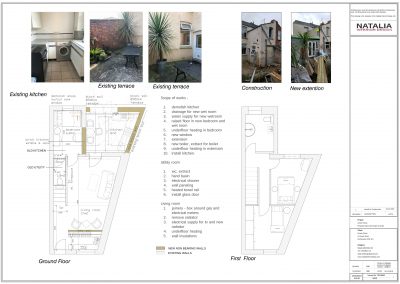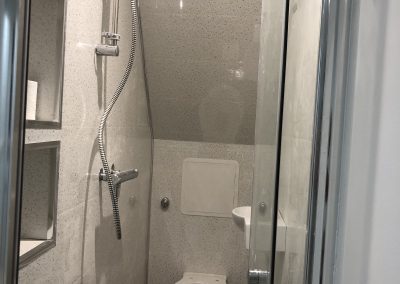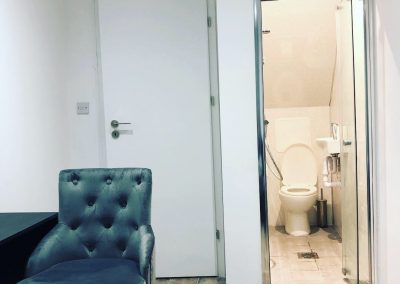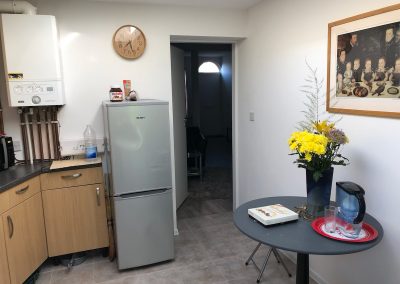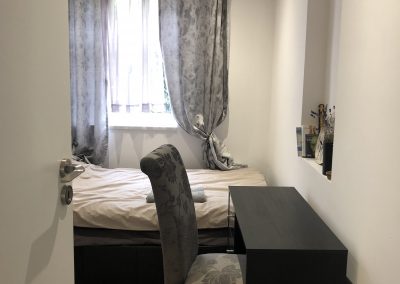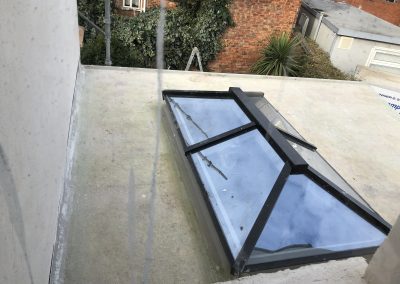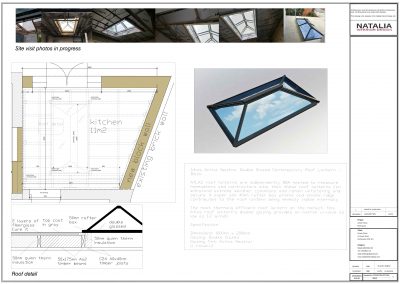Case Study
Racecourse House Extension
Project planning and development of the extension to the house instead of existing terrace near The Racecourse in the conservation area near Northampton.
Natalia has added a functional and roomy extension to the house which lacked the space for the family. The old terrace has been transformed into the extension seamlessly connected to the rest of the ground floor of the house.
The proposed project didn’t need the planning permission but certainly required a Building regulation approval as most extensions do.
Building regulations are minimum standards for design, construction and alterations to virtually every building.
Project Info
The client stated at the outset that they wanted to redevelop existing space and need some architectural services. During the renovation process the kitchen and utility room became an extra en-suite bedroom.
To come up with imaginative options for the best use of the space, Natalia started with a project planning which included demolition of the existing shed, drainage for the new wetroom, new water supply, installation of the boiler, underfloor heating, new kitchen and bedroom space. The roof has been added an Atlas roof double-glazed lantern to create a contemporary feature to the interior and let more natural light in.
Client: private
Project Type: Residential
Completion Year: 2019
Interior Architect: Natalia Meleshkevich
BEFORE
AFTER
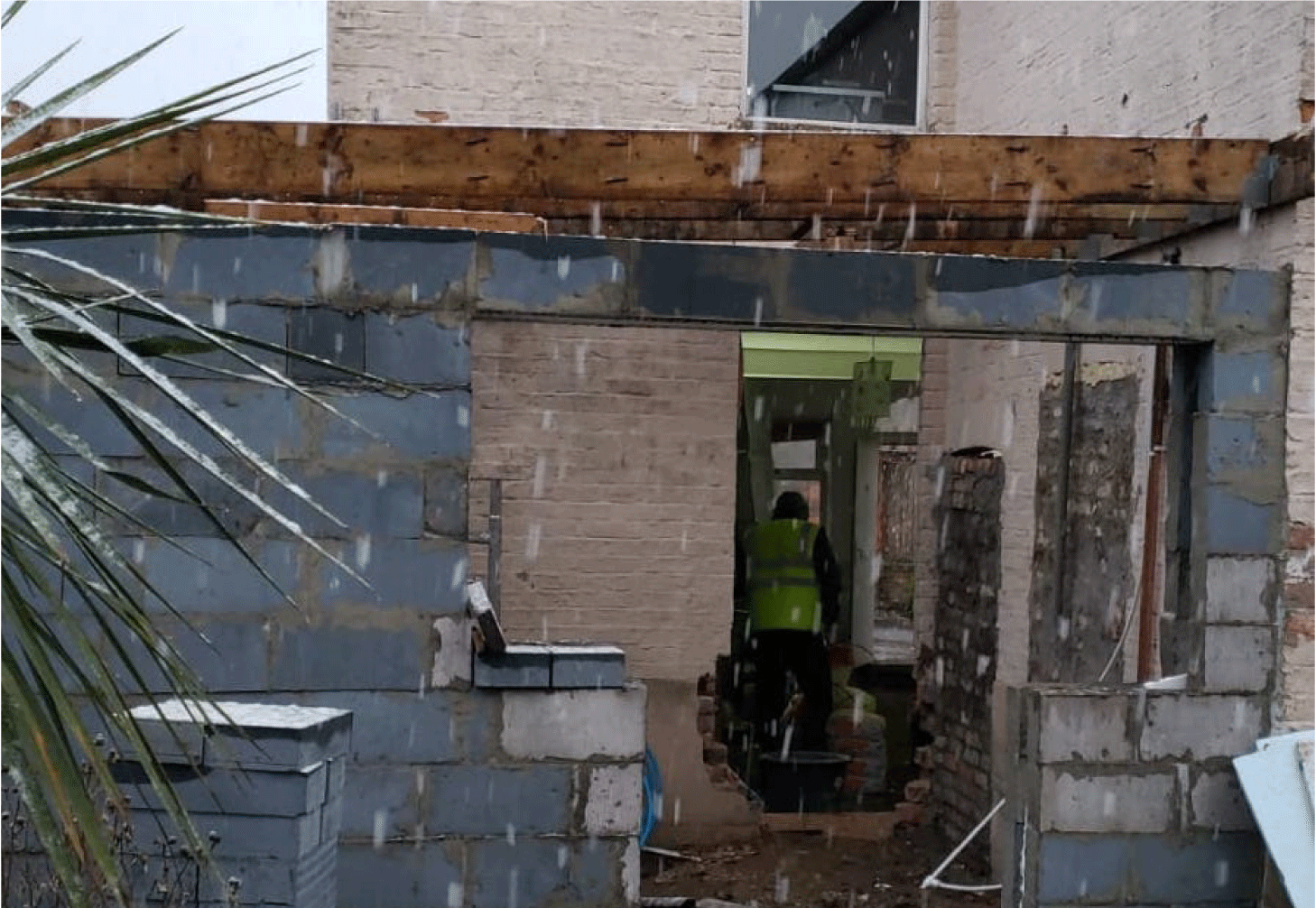
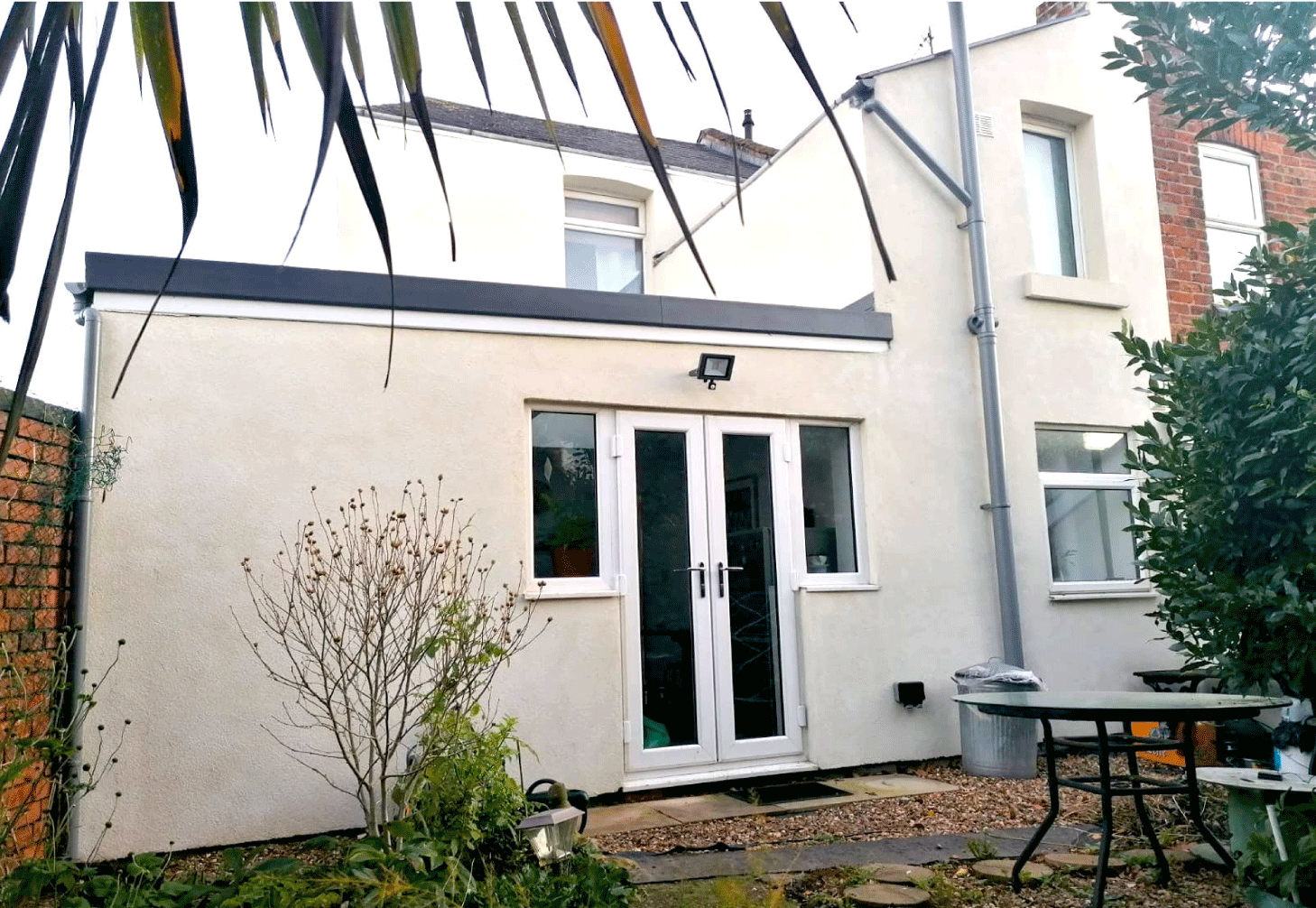
Recent Projects
Commercial
The Bath House - Russian Banya
Spa project in Belgravia, London
Residential
Blackheath House Project
Residence in Blackheath, London
Interior
Banya Taiga Project
For Banya No.1 in London


