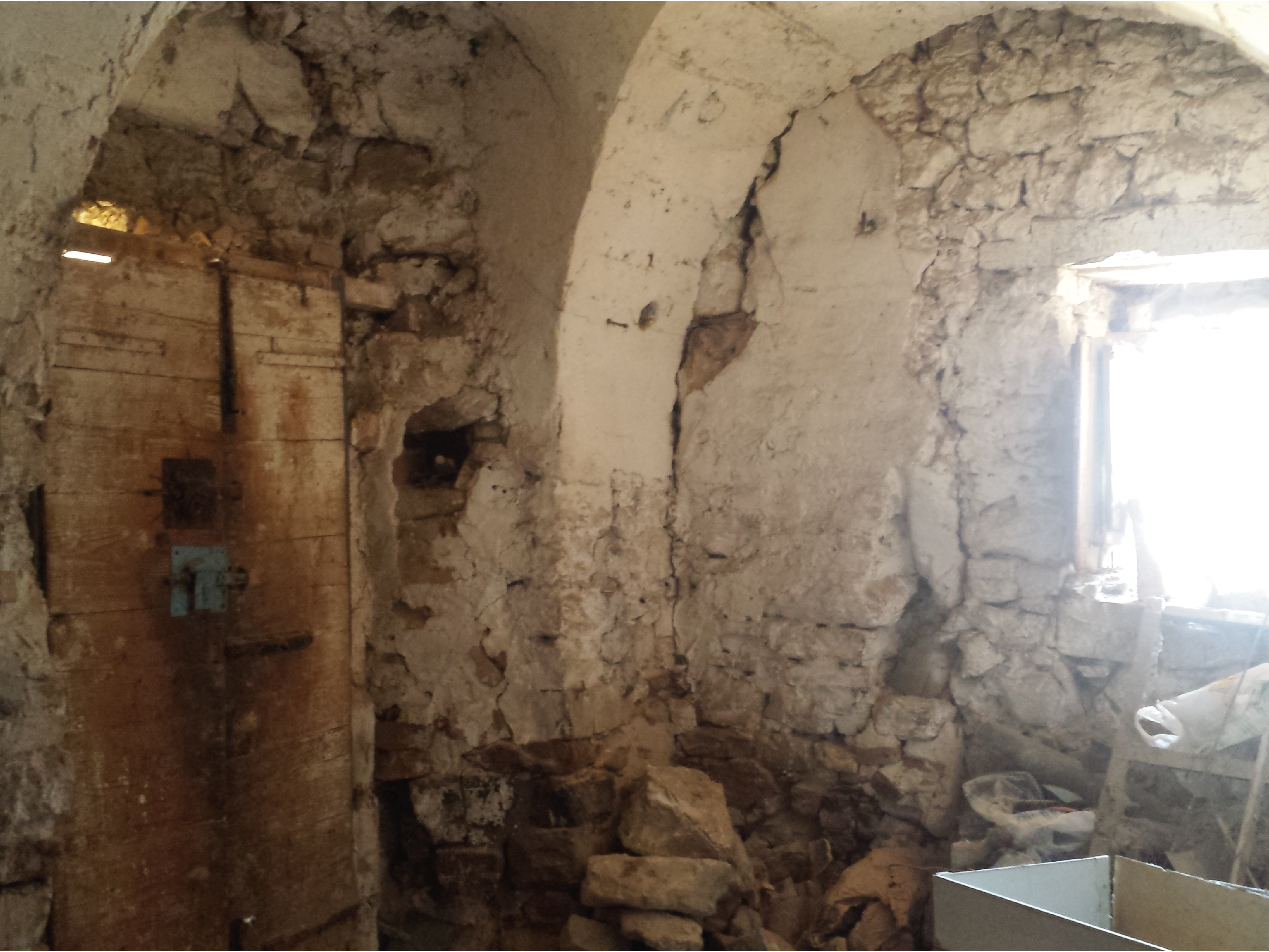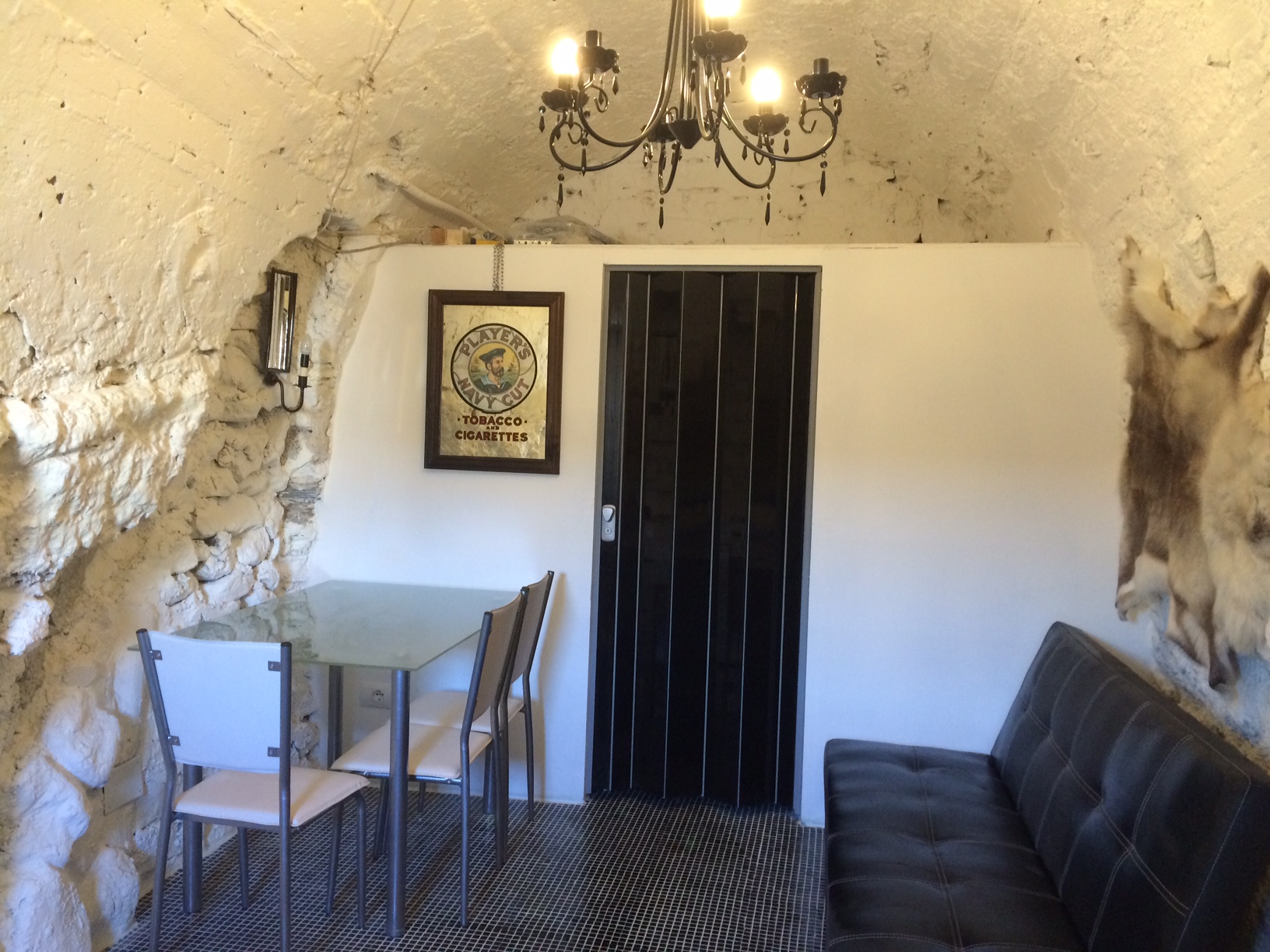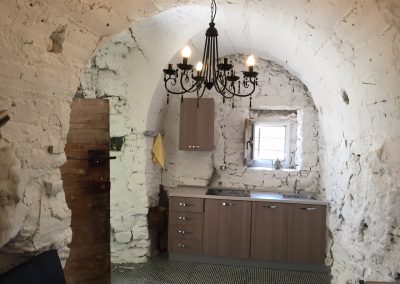Case Study
Italian Studio
Renovation project and full interior design for a (listed) historical building , Montenero di Bisaccia, Italy. The designer’s brief was a total transformation of the tired ,deserted wine cellar into a self-contained studio, located in the historical heart of an old italian hilltop town. Natalia brought life back into a space which had been neglected for a number of years and became a trash storage.
BEFORE
AFTER


Project Info
Inspired by the historical setting, the design scheme was a harmonious mix of raw, uneven whitewashed stone walls, unique arched ceiling, black and white mosaic floor and carefully chosen modern essential furniture to enable the studio become a new living space which was thoughtfully retained with the only addition of the partition wall to build in the bathroom behind. With a contrast of old and new, light and dark as well as a dash of unexpected the apartment has a final charismatic look and dramatic atmosphere.
Client: private
Project Type: Residential
Completion Year: 2015
Interior Architect: Natalia Meleshkevich
Recent Projects
Commercial
The Bath House - Russian Banya
Spa project in Belgravia, London
Residential
Blackheath House Project
Residence in Blackheath, London
Interior
Banya Taiga Project
For Banya No.1 in London





